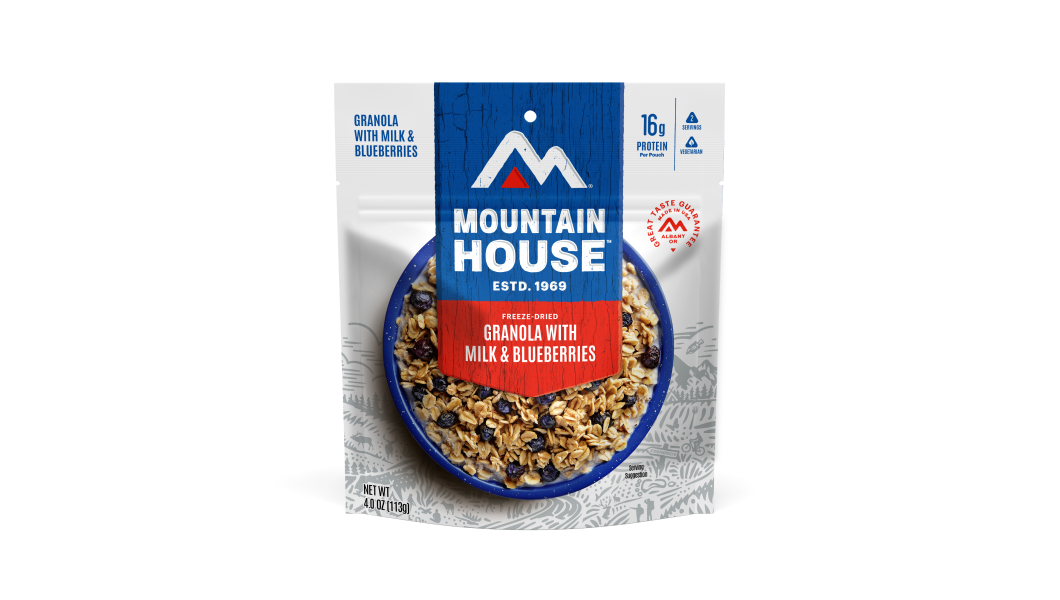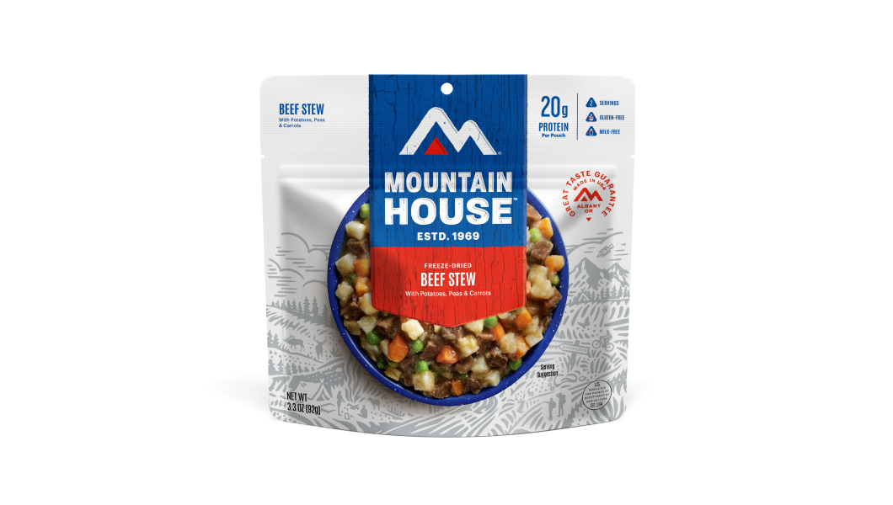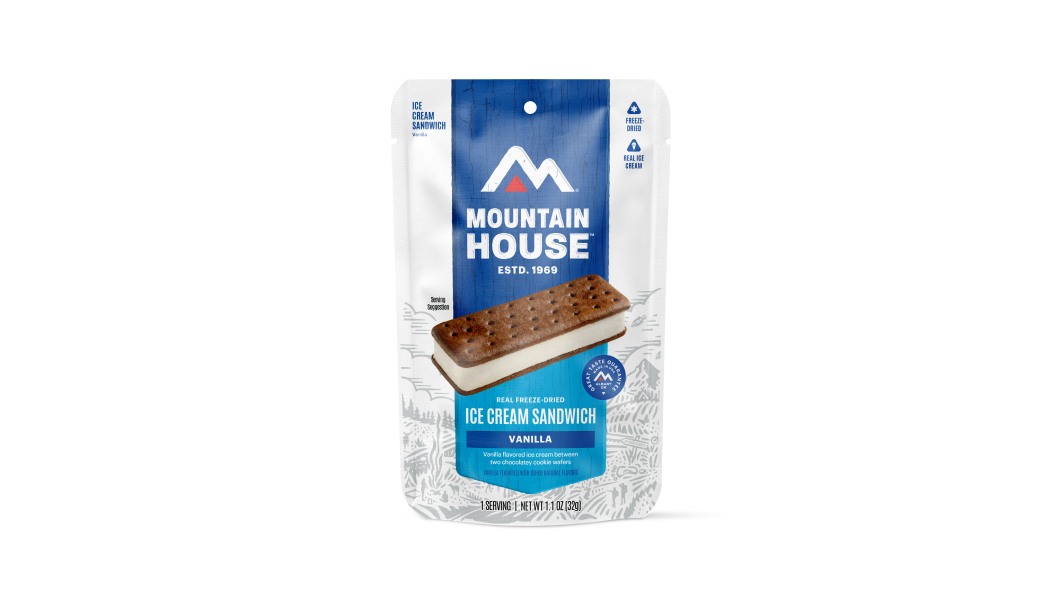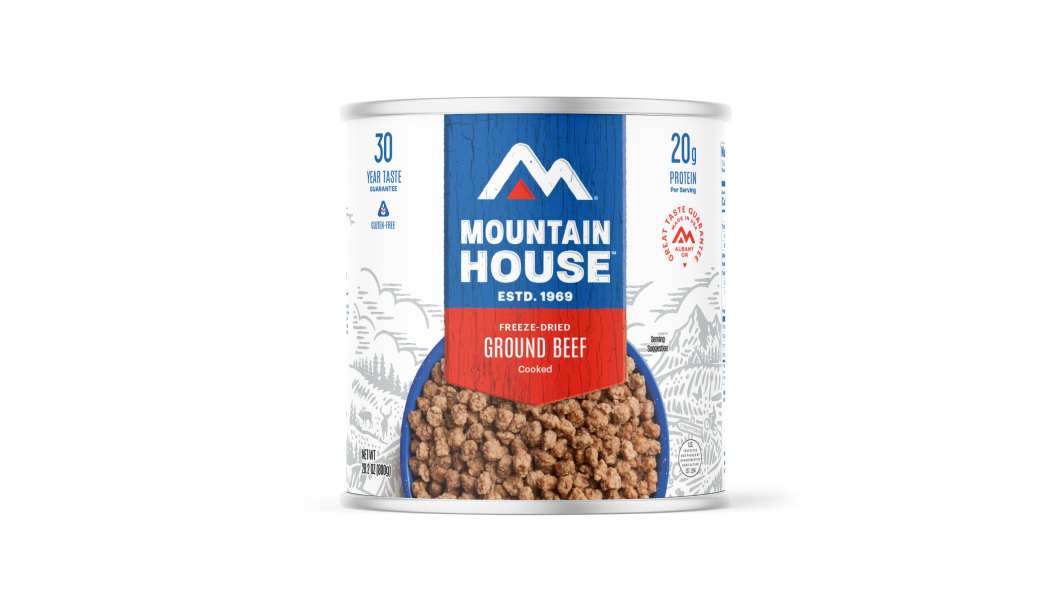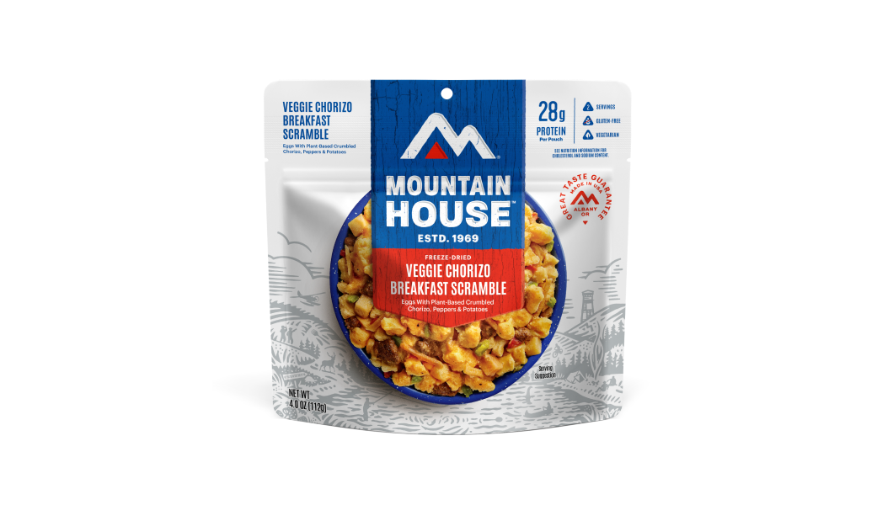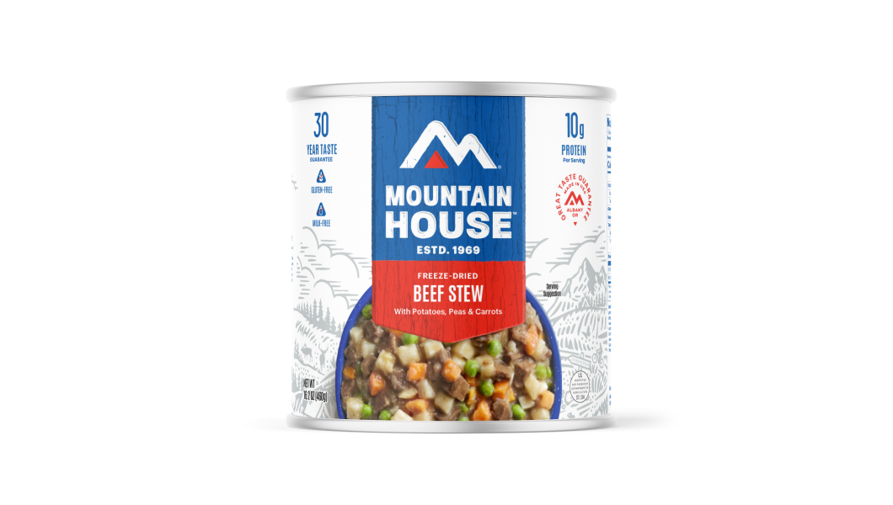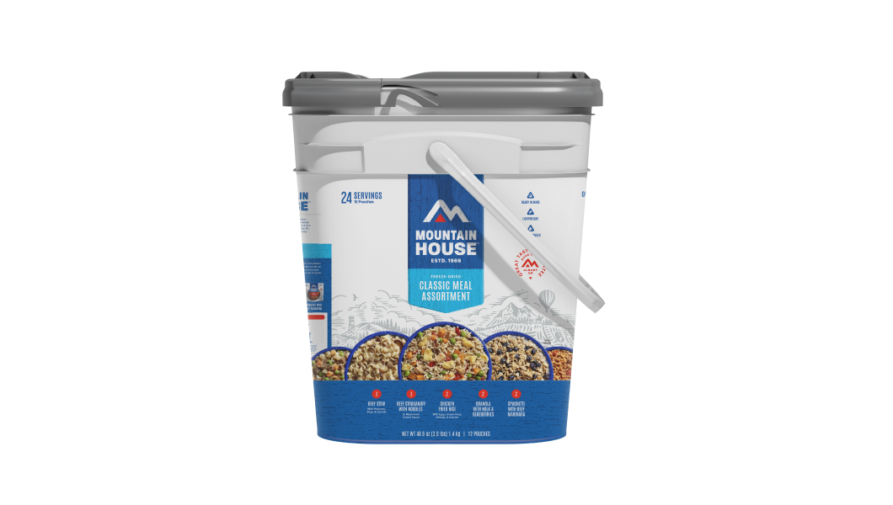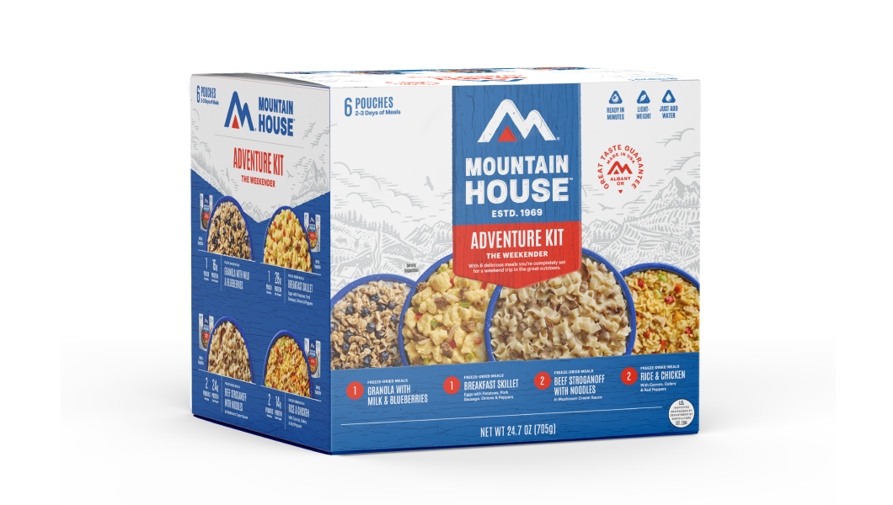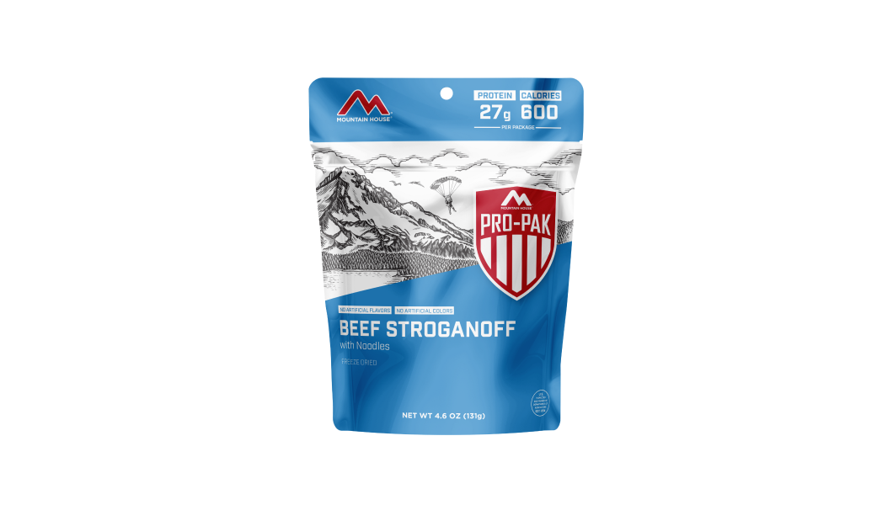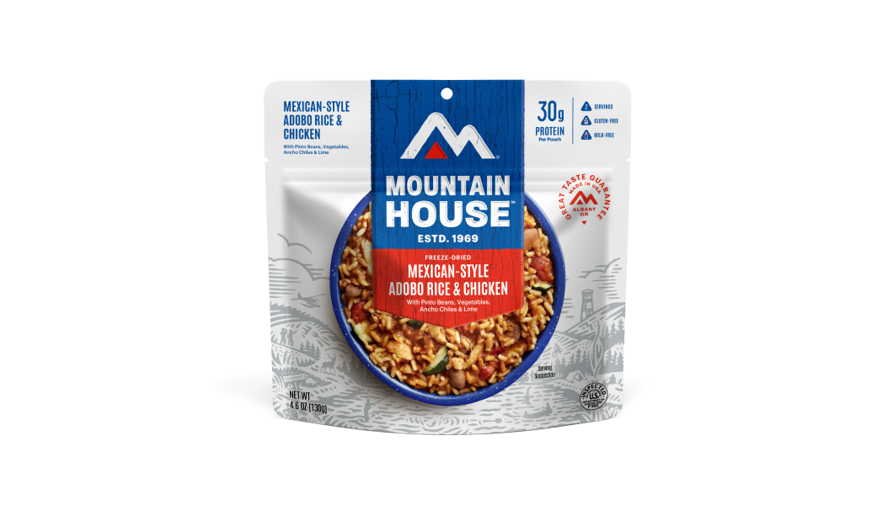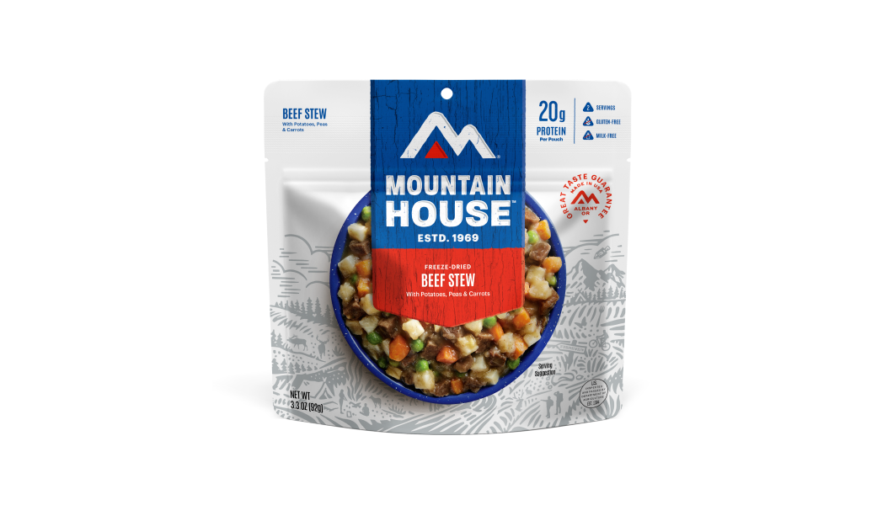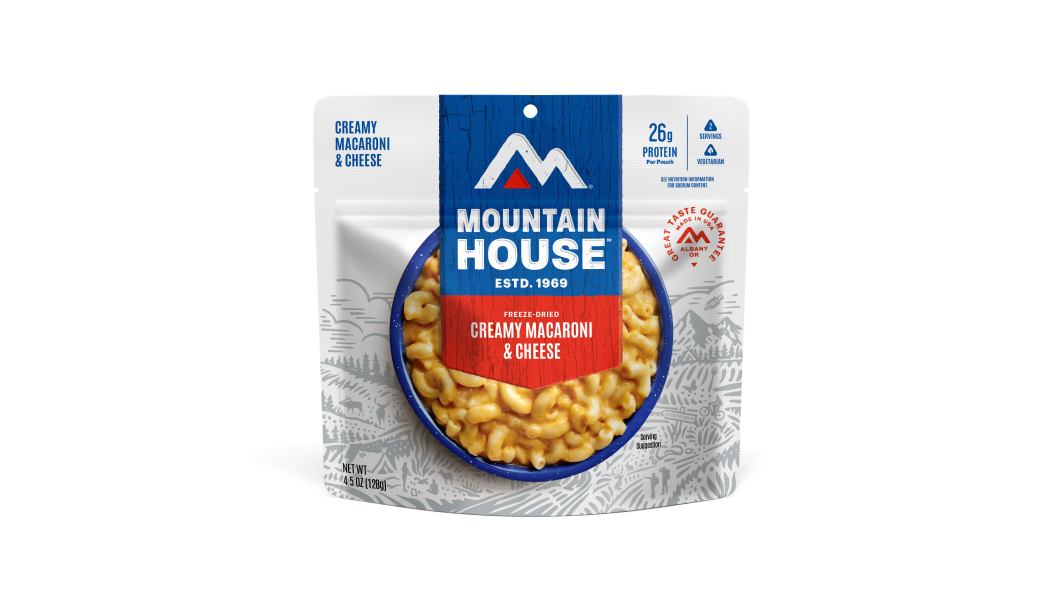Inspired for an Adventure? Check out Beef Stroganoff - Pouch and Beef Stew - Pouch
Free Ground Shipping On All Orders
Over 2,100 Reviews
Add description, images, menus and links to your mega menu
A column with no settings can be used as a spacer
Link to your collections, sales and even external links
Add up to five columns
Add description, images, menus and links to your mega menu
A column with no settings can be used as a spacer
Link to your collections, sales and even external links
Add up to five columns
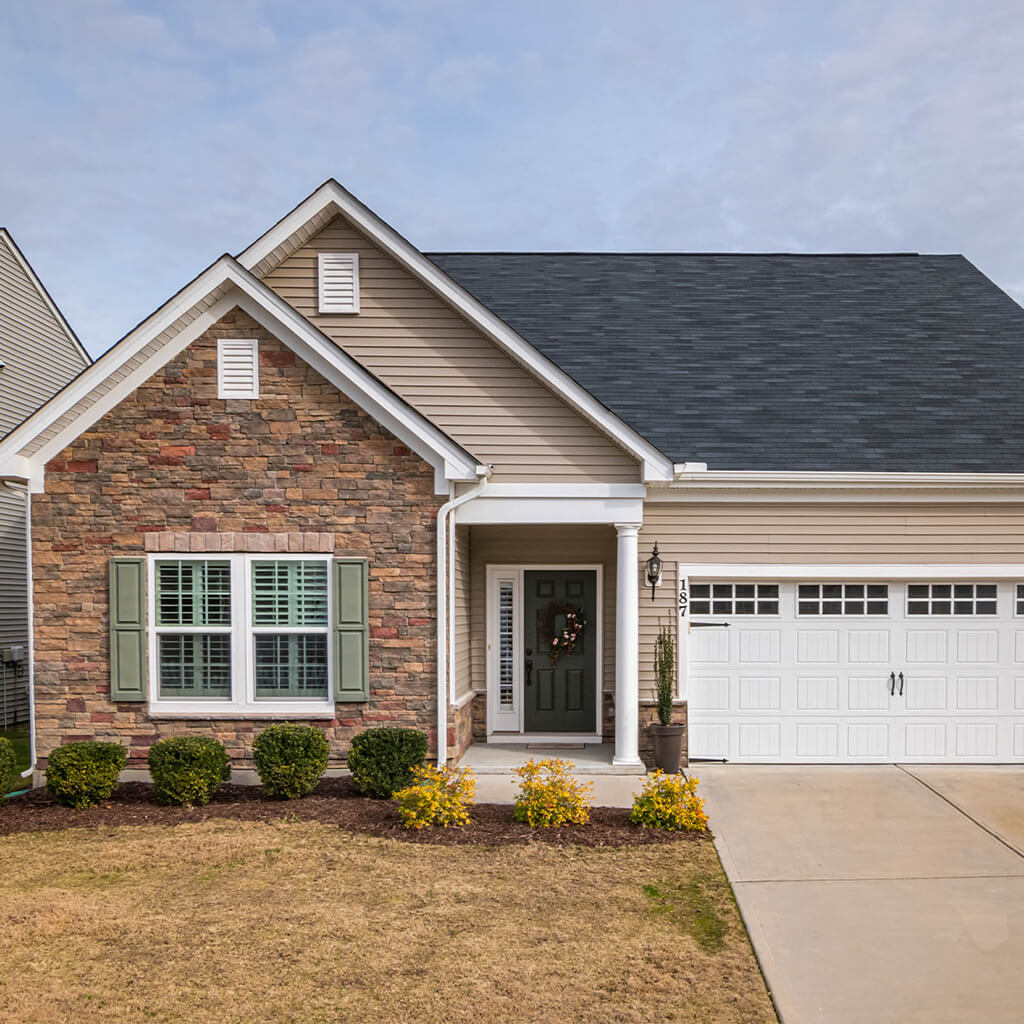

You’ve probably seen the pictures, even if you’ve been lucky enough to avoid the experience yourself: sturdy homes reduced to jagged rubble by a monster tornado or hurricane. It’s a stark and shocking illustration of the power these violent storms wield—and the threat they represent. If you live in an area prone to such atmospheric disturbances, one option for protecting yourself is installing a safe room: a reinforced, firmly anchored shelter that can shield you from hammering winds and projectile debris. Here we’ll take a look at some of the basics of building such a structure and briefly consider other kinds of at-home emergency shelters.
The Safe Room
Under the guidelines of the Federal Emergency Management Agency (FEMA), a safe room is meant to deliver “near-absolute protection in extreme weather events.” Such a room needs to be independent of any surrounding or connected building structure (in the case of an interior or adjacent safe room). FEMA’s standards call for safe rooms to resist winds of 250 miles per hour: an “extreme weather event,” to say the least. (Most of the information in this blogpost comes from FEMA Publication P-320, "Taking Shelter From the Storm: Building a Safe Room for Your Home or Small Business.") A home constructed solely to local building codes is still definitely vulnerable to the devastation of a major windstorm. A Category 4 or 5 hurricane boasts winds in excess of 150 miles per hour; the most powerful tornadoes, classed as EF5 on the Enhanced Fujita Scale, may whirl away at better than 300 miles per hour. Single gusts in less intense storms can still pack a heck of a punch. High winds aren’t just pummeling a building from the outside: They can also smash out roofs and walls by streaming in via windows, doors, or any other openings, and lift a structure right off its foundation. And that’s not even considering the ballistic impacts of windborne debris: tree branches, 2X4s, sheet metal—all manner of everyday objects turn into missiles during these sorts of maelstroms. A properly designed safe room, accessed via a single stormproof door, resists such forces with its reinforced roof, walls, and foundation, to which it’s firmly anchored. Besides being resilient to wind loading and windborne wreckage, safe rooms also are meant to withstand the collapse of a surrounding building. Should you invest in a safe room? If you live in the U.S., you can gauge your home’s vulnerability to damaging winds by checking out Figure 2-7 in “Taking Shelter from the Storm,” which divides the country into four wind zones and also identifies hurricane-prone regions.
A Word on Terminology
We’re mostly focused here on FEMA-defined safe rooms. The International Code Council (ICC) established a set of standards for “storm shelters,” ICC 500, in collaboration with FEMA and the National Storm Shelter Association. FEMA’s safe rooms meet the minimum ICC 500 guidelines while incorporating additional protective design elements. In other words, a FEMA safe room meets or exceeds the ICC’s storm-shelter standards. And it probably goes without saying that a term like “storm shelter” is pretty loosely bandied about in books and websites, so don't assume the structure in question actually meets FEMA or ICC standards. The same goes for so-called “storm doors”: Many of these don’t meet the benchmarks of a tested tornado safe-room door (which you can learn more about in this FEMA factsheet). You’ll also see “safe room” used synonymously with “panic room” to refer to a location secured against home invaders. That’s a different aim, of course, than a FEMA-style stormproof safe room, and it’s beyond our purview here. Long story short: It’s absolutely critical to understand terminology and standards when it comes to safe rooms or any other survival shelter. You’re relying on this installation to keep you safe and sound during a life-threatening event at home: Skimping is not a good idea.
Construction Considerations
It’s pretty much always easier to install a safe room in a home under construction than in an existing one. For example, as FEMA notes, it’s relatively straightforward to incorporate a safe room into the layout of a home being built of concrete block by adding steel reinforcing bars and grout to the exterior walls and then using reinforced concrete-block interior walls and a concrete roof deck to wall off the shelter itself. It’s certainly possible to retrofit your home for a safe room, but the process is more involved. For example, you may need to cut out a portion of your slab foundation to install one of the proper thickness and reinforcement to support a safe room. With an eye toward minimizing household disruption, logistical headaches, and (most of all) costs, often the best bet for an existing house is to go with an exterior safe room rather than monkeying around with retrofitting. Besides having a custom-built safe room added to an existing or under-construction home, you can also opt for a prefabricated unit. These are increasingly available as both interior and exterior safe rooms, often made from steel or precast concrete. Prefab safe rooms tend to be less expensive than custom-built ones. Keep in mind, though, that unless an existing foundation can adequately bear and anchor the safe room, you’ll still have to thicken and/or reinforce the slab. (It’s a good idea to have the prefab safe room and the foundation professionally inspected to make sure the setup will actually do the trick.) Realistically, the construction and installation of most safe rooms—particularly those made from reinforced concrete block, solid steel, or fiberglass—should be left to professional builders. That said, you can find resources for building your own, such as this Family Handyman version of plywood and steel.
Other Considerations
One common complication for safe-room installation in those low-lying coastal areas vulnerable to hurricanes is the risk of flooding. A below-ground safe room isn’t appropriate, for obvious reasons, in a place prone to storm-surge inundations. FEMA has special criteria for safe rooms in Special Flood Hazard Areas; check out P-320 for more info. (If you’re in the U.S., you can use the FEMA Flood Map Service Center to investigate your area's flooding potential.) If you live in a region with significant seismic risk, you’ll want to take into account the additional reinforcing standards necessary to protect your safe room not only against wind and debris, but also earthquake damage. Also, you may want to incorporate certain comfort and convenience amenities—electrical outlets or ceiling fans, for example—into your safe room. Some of these features may make more sense if you’re in a zone vulnerable to hurricanes, as these large, long-lived storms may require holing up in a safe room for a more extensive period than a tornado or severe thunderstorm.
Siting a Safe Room
One basic decision to make when installing a safe room is whether to place it inside or outside your home. As we mentioned above, the design of your existing house and the realities of your bank account may well make an exterior safe room the better option. Keep in mind, though, that reaching such a safe room will expose you to the weather: Particularly in the event of a tornado, you may not have very much time to seek shelter, so you want it close enough to be swiftly reached. One option is to build a safe room that shares a (reinforced) wall with your house and is accessed via a properly bolstered safe-room door in that wall. Inside, some common locations for safe rooms include bathrooms, basements, closets, and storage areas. As FEMA points out, a typical bathroom may recommend itself above other options because it has the crucial elements of a toilet and a water supply, and also because it may well be inherently less cluttered than other rooms—making it easier to access and safer to hole up in during a storm.
Safe Room Size
The size of your safe room depends on a variety of factors, not least how many occupants will need to use it and—as we touched upon above—the type of windstorm you’re safeguarding yourself against. Exceptionally violent as it is, a tornado is a short-lived phenomenon: You likely won’t be sheltering long from one, so your safe room doesn’t need to be particularly roomy. A hurricane, by contrast, may require hunkering down awhile. Therefore, FEMA advises that a tornado-focused safe room in a one- or two-family home accommodate at minimum three square feet per person; a hurricane-focused safe room in the same house, by contrast, should have seven to 10 square feet per person.
Cost to Build Underground Bunker/Safe Room
As we mentioned above, it’s typically cheaper to install a safe room during the construction of a new home rather than retrofit an existing home. Furthermore, a prefab safe room’s usually less expensive than a custom-built one: You can buy a turnkey unit of 10 square feet for as little as a few thousand dollars (though remember you’ll often still need to reinforce the foundation). You may be able to obtain some funding assistance for the installation of a safe room via various FEMA’s Hazard Mitigation Assistance grants. You can find out whether your project’s eligible by contacting your State Hazard Mitigation Officer.
Other Kinds of Shelters
If you live in an area vulnerable to tornadoes, hurricanes, and other significant windstorms, a FEMA-standard safe room provides the most assurance. Maybe, though, you’re looking for a cheaper, less rigorous option, or a shelter that’s not necessarily extreme-stormproof. If you’re curious about how to build an underground shelter, there are many resources both on- and offline. Many DIYers opt to construct a semi-buried shelter to lessen the excavation work involved—say, by using bermed-over earthbags or poles. Don't forget to check your local building codes before tackling the project. Also, any such bunker should be equipped with two entries so you can bail in the event of a fire. Though a basic version is simpler to construct than a safe room, the disclaimer we made early on in this article should be heeded again: You want to be absolutely certain of your bunker’s structural integrity, as a shoddily designed and poorly sited one may flood or collapse—even without the stresses of a natural disaster. It goes without saying an underground bunker needs to not only be adequately bolstered against the forcing of surrounding and overlying soil, but also well ventilated.
Outfitting Your Safe Room or Bunker
You’ll want to have an emergency kit inside your safe room for meeting your basic needs while hunkering down. You can learn more about assembling such a kit by reading another of our recent blogposts, “How to be an Urban Prepper.” Needless to say, Mountain House Just In Case...® products are ideal for covering your bases food-wise—remember, we’ve got the longest shelf life in the industry! You’ll also want the means to force open the shelter’s door if necessary, in case it’s blocked by debris. Depending on your situation, building a safe room or emergency bunker may be a practical choice for safeguarding your household in the event of a storm or other disaster. And stock up on tasty (and long-lasting) Mountain House meals for your shelter's provisions!

How to Rotate Emergency Food: FIFO and Other Rotation Methods

The First 72 Is on You: Survival Kit Checklist + Printable PDF


Stay Hungry for Adventure
Sign Up for Delicious Outdoor Meals & Exclusive Offers!
By clicking ‘Join Now’, I agree to the Terms of Service and Privacy Policy.


Join the adventure
©2025 Mountain House — All Rights Reserved.
Your Cart is Empty
Continue ShoppingYour Cart
Subtotal
$0.00
EXPRESS PAYMENT METHODS AVAILABLE IN CHECKOUT
Taxes and Shipping Calculated at Checkout
Your ExpertVoice deal.
$[Deal Price]
$[Original Price]
Discount applied at checkout.
On sale now — lower than your ExpertVoice discount.
Not eligible for ExpertVoice discount.
